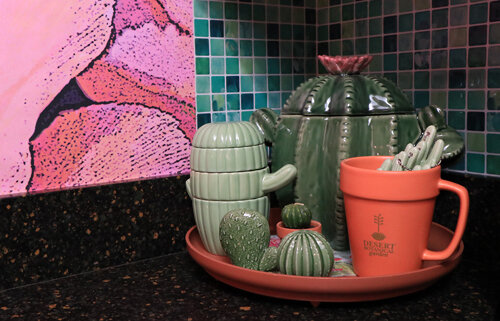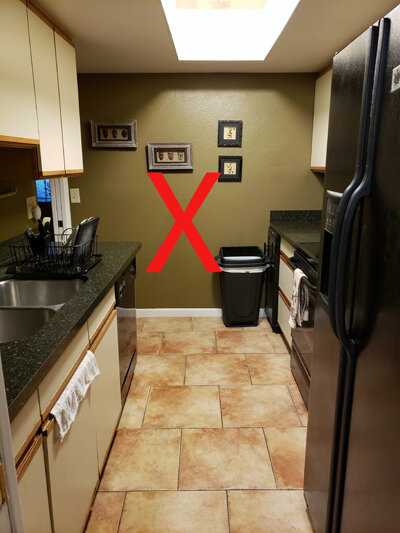Finally, it’s my Cactilicious Kitchen reveal! The six weeks of the One Room Challenge™ flew by, and while a few things remain to be finished at a later date, my extreme budget kitchen makeover more than lived up to my expectations. The centerpiece and color inspiration for everything else is my custom pop art cactus blossom wall mural. Cactilicious, indeed!
I created this custom pop art wall mural based on my own photo to spruce up this tiny galley kitchen!
If you recall from Week One, I originally intended to use a commercially available wallpaper, but for various reasons, was never quite satisfied with any particular design. It had to somehow account for the existing black countertops and appliances, as well as the terracotta tile floors, but also bring in cactus blossoms in a bold way. There were a lot I liked, but none felt right, so I decided to create my own custom wallpaper based on one of my own original photos and my pop art mural was born.
I shared more details about how I created the mural in Week Four’s post, but I knew my friends at Image Craft would be able to make my file come to life. They recommended Photo Tex peel and stick for the media and not only printed it on their state-of-the-art large format printers, but also installed it for me after I chickened out on making the cuts around countertops and cabinets. I’m so glad I had their expert installers do it, as the application is precise and flawless – and unlike if I’d tried it myself, there was no cursing involved!
Space where the wine fridge used to be has a temporary solution!
If you read my prior posts, you know I had originally intended to add a new base cabinet to fill in the space where my old wine fridge was, then repair the missing tile in front of it. Well, it turns out the handyman that helped me with the ceiling fixture back in September tested positive for COVID last week right before he was due to help me with cabinet installation, so I filled in the space with a temporary solution until he sufficiently recovers. On Amazon I found a black 24” x 36” silicone dog feeding mat, of all things, that fit perfectly inside the space to cover the concrete floor, then I hid the broken tile just outside the space with a black anti-fatigue mat I found at Walmart for under $14 (they are significantly higher everywhere else). Once the tile is finally replaced, I can move the mat to the sink area. At Home Depot, I found a basic black kitchen trash can with lid to slide underneath, then decided to stick on one of the wallpaper samples I had received from Spoonflower to spruce it up just a hair.
Luckily, everything else went according to plan, including the tedious job of painting cabinets, which I outlined in a previous post. Follow me on Instagram (@LAJphotos) for further updates and be sure to check out my “ORC” Highlight for more on the project. Meanwhile, see individual photo captions below for more information and a list of sources at the end.
I made a few custom items at Zazzle, including this kitchen towel!
Coordinating mug, also from Zazzle!
Fridge magnets from Zazzle - larger one doubles as a whiteboard!
Mixtiles from my own agave photos stick to the wall without damage.
Cute face pot by my friend and ceramic artist, Deborah Robin. Mosaic tray is vintage.
Sink side overview - peel and stick backsplash tile went on easily.
Sink side looking towards the wall mural. There’s an exit at each end.
Cactus mason jars from a dollar store; I added pump lids and filled with soap (lotion is really hand sanitizer, but the labels came with the lids, so I played along). Cactus dish by Sandy Siegel.
Arizona cutting board and cactus pitcher from Amazon, shot glasses from Tuesday Morning, and Arizona iced tea from the grocery store!
I used a rotating tray meant for turning heavy pots as a lazy Susan and added a cactus cookie jar from World Market; cactus measuring cups, measuring spoons, and salt & pepper shakers from Amazon. Mug is from Desert Botanical Garden gift shop.
A few additional sources:
Face pot by Deborah Robin
Vintage mosaic tray from Soda Pop Vintage
My own stick-on photo tiles from Mixtiles
My Zazzle store (more products to be added)
Small cactus ring dish by Sandy Siegel
Desert Botanical Garden gift shop terracotta mug
Ecoart peel & stick tile backsplash
Black cabinet pulls
Cactus cabinet knobs
Cabinet paint colors: Valspar satin finish from Lowe’s, “Coral Peach” 2005-4B (upper) and “Elf” 6002-8B (lower)
I’ll leave you with this “Before” photo as a reminder of where it all began!
Baby poop brown walls and melamine cabinets had to go!
































